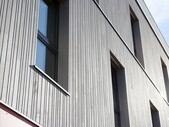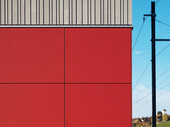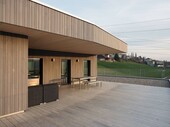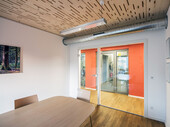New building: timber merchant OLWO Otto Lädrach, Worb
2016
OLWO, a timber processor and trader, needed a new office and exhibition building. Thus, a dominant four-story wooden building has been created in the middle of Worb.




The project
Otto Lädrach AG in Worb, OLWO for short, is one of the most important production and trading companies in the timber industry. The old building no longer met the requirements and space needs. Thus, a dominant four-story wooden building was created in the middle of Worb, which was occupied in spring 2015 after a construction period of about one year. In the spacious showrooms on the first floor, OLWO has plenty of space to present its extensive product range. The two upper floors house the modern offices, the attic floor the in-house cafeteria with roof terrace.
The construction
Due to the small distances between the buildings, individual exterior walls had to be constructed as fire walls and therefore in concrete. These concrete slabs were additionally used for earthquake bracing. Steel was used for beams and columns. The majority of the exterior walls, on the other hand, were made of prefabricated timber elements. OLWO also wanted a wooden solution for the building ceilings. Due to the large spans, a high-performance ceiling system had to be found. Hollow box elements from Lignatur were chosen. Together with the subfloor and an elastically bonded fill, these Lignum elements meet both the required sound and fire protection. For the OLWO building, approximately 470 m3 of solid wood, glued laminated timber and derived timber products were used for the OLWO building. Over 80 percent of the wood used comes from Swiss forests. The building has therefore received an award of the label "Herkunftszeichen Schweizer Holz HSH".
The challenge
In OLWO's new building, wood as a building material was to play as large a role as possible. Apart from the basement, the vertical access core with staircase and elevator is primarily made of exposed concrete.
Construction Data
- Glulam
- Structural timber 58 m3
- Lignature ceiling 1700 m2
Construction costs
- BKP 1-9: 6.4 Mio.
- BKP 2: 5.7 Mio.
- BKP 214: 1.4 Mio.
Services of Timbatec
- SIA Phase 31 Preliminary design
- SIA Phase 32 Construction project
- Fire protection planning
- SIA Phase 41 Tendering and comparison of offers
- SIA Phase 51 Implementation project
Timberconstruction engineer
Timbatec Holzbauingenieure Schweiz AG, Bern
3012 Bern
Timber constructionengineer
ARGE Kühni AG, Küpfer AG, Beer AG
Civil engineer
FLM Bauingenieure und Planer
3076 Worb
Building physics
Weber Energy and Building Physics
3012 Bern
Architect / Construction Management
ANS Architekten und Planer AG
3076 Worb
Photography
Martin Zettel, ANS Architekten AG
3076 Worb





