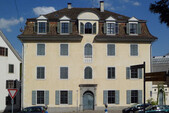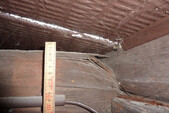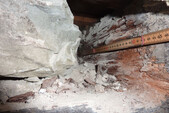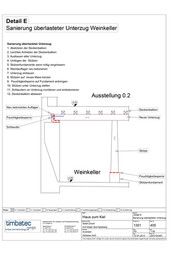Conversion Haus zum Kiel, Zürich
2023
The baroque Haus zum Kiel is located on Hirschengraben in Zurich's old town. The building exhibited severe subsidence and various damages to the building structure and supporting structure. Timbatec AG was commissioned to examine load transfer methods and define measures for the conversion.




The project
The Haus zum Kiel in Zurich's old town was built between 1716 and 1724 in the Baroque style. It is a listed building and consists of a high basement, three upper floors and two attic floors. The house exhibited severe subsidence and various damages to the building structure and supporting structure (cracks, fractures, rot). Old townhouses such as the Haus zum Kiel, with solid external walls and an internal timber supporting structure, are often statically indeterminate with superimposed supporting structures and complex, not always clearly definable load transfer paths.
The construction method
As a project basis for the planned refurbishment with conversion and partial conversion with elevator installation, the load-bearing structure and load transfer paths should be examined in detail. Deformations and settlements from the past often led to further load redistributions, so that the actual load situation of individual components and connections can hardly be traced directly. Based on these results, decisions are made about measures to be taken on the supporting structure and the depth of intervention in the conversion.
Construction costs
Services of Timbatec
- SIA phase 31 preliminary project
- Cost estimate
- Statics and construction
Client
Stadt Zürich Amt für Hochbauten Bereich Projektentwicklung
8021 Zürich
Surveying engineer
U. Müller Ingenieure AG
8404 Reutlingen/Winterthur




