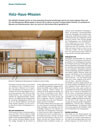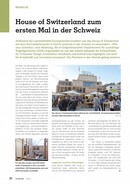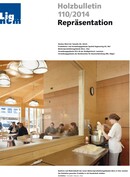House of Switzerland, Sotchi, Milano, Zürich, Davos, Rio, ...
2014
For "Presence Switzerland", the concept was developed for a multi-use platform with adequate space (730 m²) to serve public diplomacy and to promote Switzerland's interests at major international events. Timbatec constructed a robust, demountable timber construction system for this purpose.
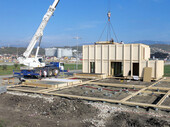
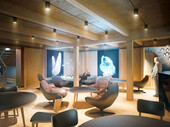
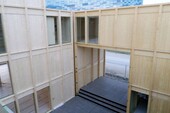
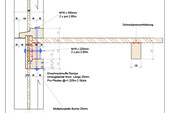
The project
The building ensemble consists of 4 buildings with up to three floors, whose overall silhouette evokes the modernity of contemporary Swiss wooden architecture. In this way, "Presence Switzerland" wants to present to the world a building document that combines tradition with contemporary Swiss architecture and design, built with Switzerland's "only renewable resource" - wood.
The construction
Few different element types with always the same construction details allow to create a variety of different rooms. The construction concept is based on a consistently applied basic grid of 2.65 m so that all elements can be transported in sea containers (high cube).
The premiere: The house was presented for the first time at the 2014 Winter Olympics in Sotchi, then at the Road Show as part of the Giro del Gusto in Milan and at the World Championships in Athletics in Zurich on the Sechseläuteplatz. Further events all over the world are planned.
The challenge
Timbatec's engineers were challenged to develop a robust, demountable, economical wooden construction system that was stable, safe and rainproof in any situation. The task was solved by means of a ribbed construction, which is repeated in the walls as well as in the floor slabs and roof.
Construction Data
- 120 m3 Oak wood (boards and glulam)
Services of Timbatec
- SIA phase 31 preliminary project
- Cost estimate
- SIA Phase 32 Construction project
- Fire protection planning
- Technical site management and site inspections
- Structural analysis and design
- SIA Phase 41 Tendering and comparison of offers
- technical construction management
- foundations
Client
DFA, Presence Switzerland
3003 Bern
Architecture
Spillmann Echsle Architekten AG
8038 Zurich
Scenography
Ortreport
8048 Zurich
General contractor
Nüssli Schweiz AG
8536 Hüttwilen
Timber element construction
KiFa AG
8355 Aadorf

House Of Switzerland: Holzhausmission
Bau&Aritektur 2/2017 - For many years now, official Switzerland has been present at major international events with its own house to welcome guests, arouse sympathy for Switzerland and inform them about the country. For a long time, Switzerland used existing buildings in the respective countries. Because those responsible were bothered to have to develop a new concept for the existing rooms every time, they wanted a solution that could be used again and again. The idea for the new House of Switzerland made of timber was born. The timber house consists of almost 200 elements that can be easily transported from place to place in standard containers and assembled and dismantled within a few weeks. It was developed by the Zurich architects Spillmann Echsle Architekten together with the scenographers Ortreport and the timber construction engineers from Timbatec. The Swiss trade magazine Bau&Aritektur took a recently published book about the mobile House of Switzerland as an opportunity to examine the origins and concept of the mobile timber house in detail in an article.
House of Switzerland for the first time in Switzerland
CH.HOLZBAU 9/2014 - On the occasion of the European Athletics Championships, the House of Switzerland was on Sechseläutenplatz in Zurich for the first time in Switzerland. "Presence Switzerland", a department located in the Federal Department of Foreign Affairs (FDFA), has designed the mobile building as a showcase for Swiss design, architecture, crafts and culinary highlights as well as for creativity and innovation. The premiere at home was a great success.
House of Switzerland in the Timber Bulletin
Lignum Holzbulletin 110/2014 - Architecture always conveys the values of building owners and users. The positioning of Switzerland with a modern timber construction in Sochi should be the prelude to a series of further appearances at home and abroad, which use the same means of communication. The'House of Switzerland' will already be a guest on the newly designed Sechseläutenplatz in Zurich in August and will form a focal point of the City Festival, which will accompany the European Athletics Championships. Talks are also underway about appearances at the World Expo in Milan in 2015 and the Olympic Games in Rio in 2016.






