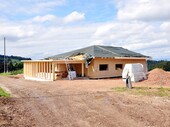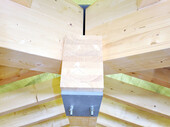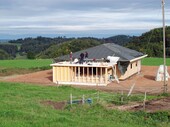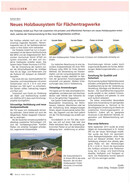Single family house, St. Antoni
2013
The rurally located single-family house was completely prefabricated and after only 4 months of construction the building was ready for occupancy. The timber construction contains a world novelty - namely the TS 3.0 developed by Timbatec - a ceiling system made of panels, which carry 2-axes analogous to a concrete ceiling.




The project
The single-family house is located in a rural area of Fribourg-Mittelland. The wooden house has no basement and stands on a foundation slab. The house consists of one floor and a screed. The exterior facade consists of a wood fiber board with an exterior plaster. The entire house was completely prefabricated and after only 4 months of construction the building was ready for occupancy.
The construction
The carport attached to the side, also a wooden structure, contains a world first - because here the TS 3.0 ceiling system developed by Timbatec was used for the first time. A wooden panel (size 6 x 8 m) forms the roof here.
The slab, which consisted of 3 individual parts, was joined and glued together as a whole on the construction site. Thus, this plate carries 2-axis, equal to a concrete ceiling. The load tests that were carried out confirmed the results of the structural design.
Construction Data
- 52 m3 Wood
- 210 m2 Floor space
Services of Timbatec
- SIA Phase 32 Construction project
- Statics and construction
- SIA Phase 41 Tendering and comparison of offers
- SIA Phase 51 Implementation project
- Work planning 3D and 2D
Timberconstruction engineer
Timbatec Holzbauingenieure Schweiz AG, Bern
3012 Bern
Timber ConstructionContractor
Vonlanthen Holzbau
3186 Schmitten

New timber construction system für Flat load-bearing structures
Wald und Holz 3/2014 - Timbatec GmbH from Thun has developed a new timber construction system together with private and public partners, which opens up new possibilities for the use of timber in construction.





