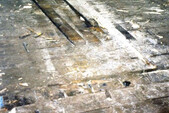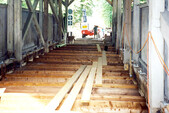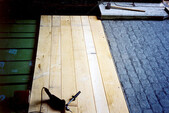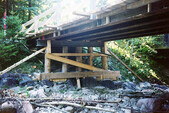Renovation Rütigrundbrücke, Rüschegg BE
2001
On behalf of the Civil Engineering Office of the Canton of Bern, the task was to assess the condition of the Rütigrund Bridge, to prepare a rehabilitation concept and to supervise the rehabilitation on site. Furthermore, the 136-year-old bridge was to be largely preserved and integrated into its surroundings.




The project
The bridge During the rehabilitation in August/September 2001, the entire substructure (carriageway, cross and longitudinal girders, supports) was renewed within 3 weeks. For this time, an emergency bridge with a payload of 10 t and a span of 12.80 m was specially built. The total length was 22.6 meters.
The construction method
After demolition of the existing structure, the longitudinal and transverse beams as well as the wind bracing were installed using CFRP pressure-impregnated fir wood, the top of which was additionally protected with Sarnafill foil. Thickened and interlocking oak planks with a rough surface were again chosen as the deck structure. Here, too, trailing slabs with cobble paving form the transition from the road to the bridge. In the sandstone work, badly damaged parts were replaced and the less stressed ones were worked back to the smooth base. After cleaning with water and brush, a water-repellent coating was applied.
Construction Data
- Year of manufacture: 1865
- Weight limit: 10 tons
- Support system: Double suspension system with 5 spans
- Crossed diagonals in the middle span
- Span: 22.60 m Width: 4.25 m
- (roadway: 3.00 m) Height: 4.10 m
Services of Timbatec
- Structural analysis and design
- SIA phase 41 tender and comparison of offers
- Assessment of renovation concept
- Site management
Timber construction engineers
Timbatec Holzbauingenieure Schweiz AG, Thun
3600 Thun
Stone masonry
Messerli Christian AG
3608 Thun
Pavement and construction work
Mergert Markus, Baugeschäft
3665 Wattenwil
Timberconstruction work
Trummer Holzbau
3665 Wattenwil
Timber construction engineer / local construction management
ARGE Fritz Allenbach and Timbatec GmbH
3612 Steffisburg
Client
Civil Engineering Office of the Canton of Bern, Obering. Kreis II
3011 Bern





