Addition Greulich, Zürich
2019
In the middle of the city of Zurich, two apartment buildings were raised. The additional floor provides space for 8 smaller apartments.
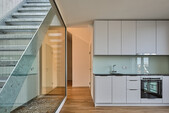
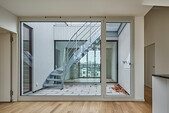
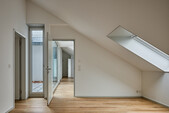
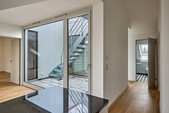
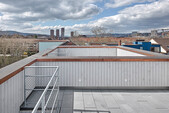
The project
On Stauffacherstrasse and Herman-Greulich-Strasse, two residential buildings were raised. These had to be converted in the inhabited building. The new penthouses have atriums that can be used as quiet outdoor spaces. In addition, the atria serve as access to the roof terraces and bring a lot of daylight into the interior of the apartments.
The construction
The extension was built as a timber frame construction. The existing beam floor was retained and reinforced with horizontal glulam beams in the spaces between the beams. This kept the ceiling structure slim, which resulted in more room height in the new attic apartments.
The challenge
The additions did not present any major challenges. However, the rafters had to be retained due to building regulations. These were doubled as reinforcement.
Construction Data
- Gross floor area: 729 m2
- Roof elements: 700 m2
- Glulam reinforcements: 108 m3
Services of Timbatec
- SIA Phase 11 Condition analysis
- SIA Phase 21 Structural analysis
- SIA Phase 31 Preliminary project
- SIA Phase 51 Implementation project
- SIA Phase 52 Execution
- Statics and construction
Architect
Peter Moor GmbH Architect ETH/SIA 8006 Zurich
Timberconstruction engineer
Timbatec Holzbauingenieure Schweiz AG 8005 Zurich
Timber construction
Kost Holzbau AG 6403 Küssnacht A. R.
Civil engineer
Ingenieurbureau Heierli AG 8006 Zurich
Building physics
Raumanzug GmbH 8003 Zurich

Extension Greulich, Zürich
Espazium, Stadt aus Holz, Issue No. 6/2020 - In the middle of the city of Zurich, two multi-family houses were extended. The additional floor offers space for 8 smaller apartments. Timbatec was responsible for the timber construction engineering services. (Report in german)





