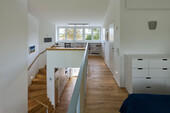Single family house Black, Groß-Enzersdorf
2018
Haus Schwarz is located on the Danube-Oder Canal in Groß-Enzersdorf and offers a view of the canal from all rooms.

The project
Because the clients wanted to be able to see the water not only from the dining and living areas, but also from their beds, architect Finn Erschen decided to add a second floor to the six-meter-wide bathhouse. The sleeping area is located on the second floor and is open to the living and dining area on the ground floor. The exterior shape of the building resulted from the clients' desire to be able to look out over the fields to the southeast. At the same time, the architect wanted to place the window below the ridge window to prevent summer overheating, and to take advantage of the possibilities of the zoning regulations.
The construction
The entire building was constructed using timber frame construction. A special feature is the offset monopitch roof. Two light bands were inserted in the offset below the ridge. A large part of the 1st floor is formed by an open gallery which also functions as a bedroom. The gallery rests on a beam above the terrace door, which was designed as a lift-and-slide door.
The challenge
From the point of view of building physics and construction, the offset with the built-in light bands below the ridge had to be considered in more detail. From a structural point of view, the beam where the gallery is supported had to be critically examined to prevent excessive deformations and consequent constraints in the lift-slide element.
Construction Data
- Number of floors: 2
- Gross floor area: 85 m2
- Dimension: 13 x 6 x 6.5 m
- Roof and floor slabs: 90 m2
- timber frame walls: 177 m2
Services of Timbatec
- Statics and construction
- Technical planning building physics
Architect
Finn Erschen Architect 1029 Vienna
Client
Peter Schwarz 1180 Vienna
Timber construction engineer
Timbatec Holzbauingenieure GmbH 1020 Vienna
Building physics
Timbatec Holzbauingenieure GmbH 1020 Vienna







