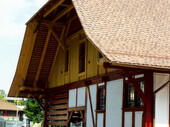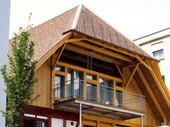Reconstruction-renovation tithe barn, Grundbach area, Thun
2001
The tithe barn was one of the oldest preserved buildings in the city of Thun. After a fire in 1999, it had to be renovated in cooperation with the preservation of historical monuments of the canton of Bern.


The project
Reconstruction after fire. Restaurant on the ground floor and 1st floor and 4 apartments on the upper floor and attic. Building from the 14th century. Reconstruction of the historical timber construction details. Wood-concrete composite ceilings over ground floor and upper floor. Cooperation with the preservation of historical monuments.
The aim was to combine modern aspects of building physics (heat, fire and sound insulation) with the preservation of historical monuments. Gastronomy was also planned for the ground floor. The two upper floors formed residential units, so that increased requirements were placed on the first floor ceiling in terms of fire and noise protection. For this reason, we also developed an object-related fire protection concept.
The construction method
Wood-concrete composite ceilings were used as floor slabs, which on the one hand have a high fire resistance duration and on the other hand (due to their increased dead weight) achieve favorable sound insulation values. The gallery in the restaurant section was designed as a board-stacked ceiling visible above and below. Due to the cramped conditions on the street side (opposite is the Schlossberg), the space had to be optimized. Therefore, the sidewalk now leads through the building in an arbor.
Construction Data
- 3 floors
Services of Timbatec
- Technical site management and site inspections
- Statics and construction
- Fire protection planning
Architect
HMS Architecture and Planning
3700 Spiez
Timber construction engineers
Timbatec Holzbauingenieure Schweiz AG, Thun
3600 Thun
Civil engineer
Mark Helmle, engineering office
3600 Thun
Timber ConstructionContractor
Spori Holzbau AG
3613 Steffisburg




