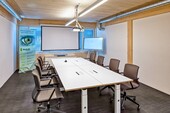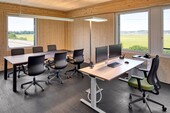Commercial construction Trinova, Wangen SZ
2020
The company Trinova Nutrition Holding AG in Wangen received a new building made of wood. Timbatec planned the building with 4 floors.



The project
The company Trinova Nutrition Holding AG has grown strongly in the past. The previous company headquarters became too cramped and had to be replaced. The new office building consists of 4 full floors above ground. Three floors and an attic floor form the structure with a slightly protruding staircase. The new building was constructed from Swiss timber using a prefabricated construction method. Timbatec was also responsible for the sound insulation.
The construction
The entire building, including the staircase, was planned as a timber frame construction. The core was made of CLT panels, the floor slabs of horizontal glulam.
The challenge
Due to the soft foundation soil, large forces had to be applied in the event of an earthquake. Combined with the continuous window strips, the bracing had to be solved using a prestressed core made of CLT panels.
Construction Data
- Glulam: 374 m3
- CLT panels: 97 m3
- KVH: 70 m3
- Gross floor area: 1'800 m2
Services of Timbatec
- SIA Phase 31 Preliminary design
- SIA Phase 32 Construction project
- SIA Phase 51 Implementation project
- SIA Phase 52 Execution
- SIA Phase 53 Commissioning
- Statics and construction
- Fire protection planning
- Technical planning building physics
- Fire protection Quality assurance QSS2
- Technical site management and site inspections
Client
Trinova AG
8855 Wangen
Architect
Kost Gesamtbau AG
6403 Küssnacht am Rigi
Timberconstruction engineer
Timbatec Holzbauingenieure (Schweiz) AG Zurich
8005 Zurich
Timber construction
Kost Holzbau AG
6403 Küssnacht am Rigi
Civil engineer
HTB Ingenieure AG
8808 Pfäffikon SZ
Building physics
BEG Bürli
6343 Rotkreuz
Building physics
Timbatec Holzbauingenieure (Schweiz) AG Zurich
8005 Zurich
Construction management
Kost Gesamtbau AG
6403 Küssnacht am Rigi
Photography
Kost Gesamtbau AG
6403 Küssnacht am Rigi





