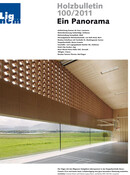New construction housing estate Watt, Regensdorf
2010
The development in the Minergie-P Eco standard is designed as a zero-energy housing estate and consists of 2 multi-family houses and 7 terraced single-family houses. The entire settlement is built from the first floor in timber construction.
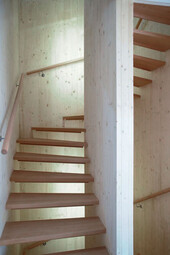
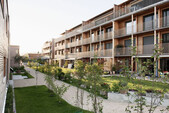
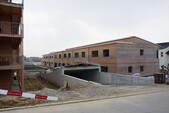
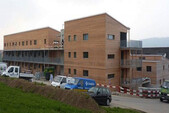
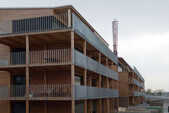
The project
The settlement House A / apartment house, duplex apartments, 4 floors
House B / multi-family house, maisonette apartments, 4 floors
House C+ D / terraced houses, 2 floors
Total: 12 apartments and 7 terraced houses
The construction method
Interior and exterior walls in large-format, prefabricated wooden elements. The supporting structure is realized in timber frame construction. The building envelopes have an insulation thickness of 35 cm (U-value = 0.1 W/m2K). The ceilings are constructed of a special wood-concrete ceiling system with wood triple-layer panels visible below. The facade consists of horizontal larch wood lathing.
Construction Data
- Wooden construction
- Minergie-P Eco2
- REFH
- 2 MFH
Services of Timbatec
- SIA phase 31 preliminary project
- Cost estimate
- SIA Phase 32 Construction project
- Statics and construction
- Fire protection planning
- SIA Phase 41 Tendering and comparison of offers
- SIA Phase 51 Implementation project
- Technical site management and site inspections
Timber contractor
Hector Egger Holzbau AG
4900 Langenthal
Architect
Kämpfen für Architektur AG
8048 Zurich

Housing Estate SunnyWatt, Watt
Lignum Holzbulletin 100/2011 - SunnyWatt was the first plus heating energy housing estate in the Zurich region. Architecture, energy and ecology are symbiotically combined as the basis for a good living atmosphere and social sustainability. The sun provides free energy that can be used consistently. The new building is certified with the Minergie-PEco label and thus meets the strictest requirements that can currently be placed on an environmentally friendly construction method.





