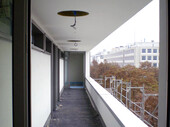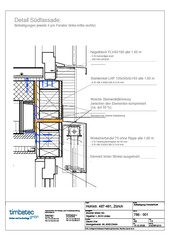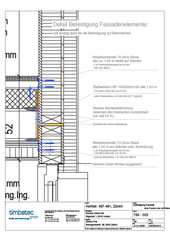New residential and commercial building Hohlstrasse, Zürich
2009
The seven-story building is an extension to the existing commercial building and spans it cantilevered.



The project
An L-shaped, 4-story extension was built over the existing 3-story commercial building. Construction method: Steel-concrete skeleton construction with non-load-bearing facade elements in timber construction.
The construction
The implementation The supporting structure of the building is realized in steel and reinforced concrete. The facades and the roof were built in timber construction meadow. The roof structure consists of a cross laminated timber board, which is laid on the steel structure. The facade elements are realized in timber frame construction and are suspended in front of the supporting structure. These are additionally insulated and plastered over the entire surface.
Construction Data
- L-shaped
- 4-storey extension
Services of Timbatec
- Statics and construction of facade elements
- Technical construction management to facade elements
Civil engineer
BHK Ingenieure AG
8600 Dübendorf
Timber Contractor
Brunner Erben AG
8315 Lindau
Architect
ELSOHN.FREI GmbH
8003 Zurich




