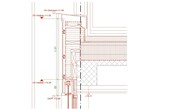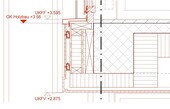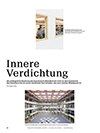Overall renovation of the Bäumlihof school complex, Basel
2017
Timbatec Holzbauingenieure was entrusted with the planning and management of the replacement of the existing façade for the complete renovation of the Bäumlihof school complex. 18-millimeter-thick glass-fiber-reinforced concrete panels were mounted on the wooden structure.




The project
The Bäumlihof Gymnasium offers space for around 1500 students. About forty years after its opening, a complete renovation was due. During the extensive renovation measures, the electrical, sanitary and heating systems were replaced, the buildings were structurally strengthened and brought up to date from an energy point of view. For this purpose, the old concrete facade was completely dismantled and replaced by a wooden construction. The outer layer was installed on top of this. A new filigree façade made of thin glass-fiber-reinforced concrete panels now envelops the building. Furthermore, the wooden structure supports the large-format wood-aluminum windows with their opening casements. Timbatec Holzbauingenieure Schweiz AG planned the façade replacement and managed this sub-project.
The construction
The spruce wood construction is not simply the basis for the facade. Since wood only chars slowly in the event of a fire and still has a load-bearing and insulating effect with its residual cross-section, it is also the fire protection layer for the steel parts underneath.
The challenge
The challenge in designing the facade was to use the wooden elements to compensate for the unevenness and tolerances of the concrete structure. Steel elements were able to accommodate these tolerances and the punched-through concrete slabs.
Construction Data
- Structural timber FI/TA
Construction costs
- Construction costs 105 million francs
- Construction costs BKP 214 1.28 million francs
Services of Timbatec
- Planning of the facade with:
- Preliminary project
- construction project
- Devising/tendering
- Construction management and controls
Timberconstruction engineer
Timbatec Holzbauingenieure Schweiz AG
Timber constructioncontractor
Beer Holzbau AG
3072 Ostermundigen
Client
Canton Basel-Stadt
4058 Basel
Architecture
Enzmann Fischer Partner AG
8003 Zurich
General contracting
Zwimpfer Partner Architekten AG
8047 Zurich
Facade planning
Fiorio Fassadentechnik
9524 Zuzwil

From School to Learning House - Inner Condensation
Hochparterre Themenheft, April 2018 - The Basler Gymnasium Bäumlihof, built in 1974, recently had to be completely renovated. The school building, which is visited by around 1500 pupils, has been given a new spatial heart with the newly designed atrium. The old concrete facade was also replaced in the course of the renovation. It was completely dismantled and replaced by a timber construction planned by Timbatec. The glass fiber-reinforced concrete panels, only 18 millimeters thick, were newly installed on this construction. According to the mezzanine, this means that the image of concrete construction is retained, only more slender and elegant - and better insulated: the Bäumlihof used 300 megajoules per square metre and year (MJ/m²a) of heating energy before renovation; since then it has still used 58 MJ/m²a.






