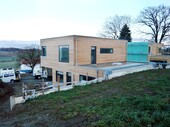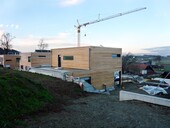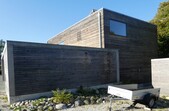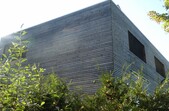Single family house, Tafers
2013
The single-family house is located in a beautiful location with a view of the foothills of the Alps in Tafers. The quarter was planned by the architectural office hb architekten ag in Schmitten and realized entirely in wood.




The project
A single-family house in a beautiful location with a view of the foothills of the Alps in Tafers, completely prefabricated in timber frame construction.
The construction method
The EFH was completely prefabricated in timber frame construction. The flat roof consists of a beam layer, which has a span of 7m and is weighted with gravel.
The ground floor/ground floor ceiling has a span of 6m and is designed as a box girder. The ceilings are planked at the bottom with a visible three-layer slab, which forms the finished ceiling at the same time. The exterior walls consist of a timber frame wall planked on both sides and clad on the outside with open larch sheathing. In the interior, Fermacell panels are installed, which were then plastered white.
The challenge
The challenge lay in the large spans of the ceilings, which are extremely sensitive to vibrations. In the area of one bay window, no support could be installed in the corner of the building. Therefore, the loads were transferred to the columns via a large wooden beam that was installed in the wall on the upper floor. To further complicate matters, only a few walls were available to brace the building, so the wind loads were transferred via clearly defined wall plates.
Construction Data
- 28 m3 Wood share
Services of Timbatec
- SIA phase 32 construction project
- Structural analysis and design
- SIA Phase 41 Tendering and comparison of offers
- SIA Phase 51 Implementation project
- Works planning 3D and 2D
- Site supervision and site inspections
Client
Family Aeby
1712 Tafers
Architect
hb architekten ag
3185 Schmitten
Timberconstruction engineer
Timbatec Holzbauingenieure Schweiz AG, Bern
3012 Bern
Timber constructioncontractor
Vonlanthen Holzbau
3186 Schmitten





