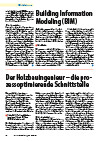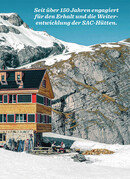Extension Lämmerenhütte, Gemmi
2017
The Lämmerenhütte of the SAC was extended by five meters. The building material was flown to the hut by helicopter.
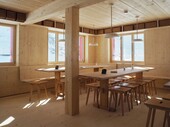
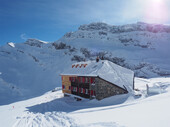
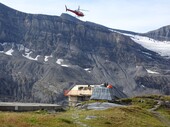
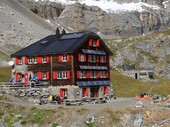
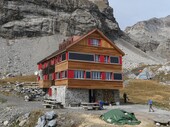
The project
The Lämmerenhütte above Leukerbad is one of the most frequented accommodations of the Swiss Alpine Club SAC. In the past 25 years, the number of overnight stays has practically doubled to around 7800, and the operation of the hut reached its limits. Therefore, the responsible SAC section decided to extend the hut by five meters. Among other things, this allowed the beds to be widened, more small rooms to be installed and the comfort in the hut to be generally improved. The requirements of the construction project were demanding, because the hut has to bear enormous snow loads and withstand fierce winds. In addition, all the building materials had to be flown to the hut by helicopter.
The construction
For the extension of the SAC shelter, the existing constructions and materials were adopted... Concrete and quarry stone were chosen for the base floor, and a wooden construction with an outer larch formwork and an inner formwork of spruce and fir was chosen for the ground floor, upper floor and attic.
The challenge
The Lämmerenhütte has to withstand a lot. On the one hand, the accommodation, which is located at over 2500 meters above sea level, must be able to withstand high wind speeds. On the other, it must be able to bear large snow loads, namely one ton per square meter. For this purpose, foot purlins made of ash wood were used instead of spruce wood. High-quality Kerto beams were integrated into the wall for bracing. Another challenge: All the building material had to be transported by helicopter, as there is no passable road to the hut. The elements for the extension were therefore not allowed to weigh more than 900 kilos. A restriction for the planners, since a solid wood girder quickly weighs a ton.
Construction Data
- Timber frame construction exterior walls 120 m2
- Timber frame construction interior walls 35 m2
- Floor slabs lignature surface element 160 m2
- Roof construction rafter roof 80 m2
Construction costs
- BKP 1-9: 2.5 Mio.
- BKP 2: 2.4 Mio.
- BKP 214: 0.4 Mio.
Services of Timbatec
- SIA phase 31 preliminary project
- Cost estimate
- SIA Phase 32 Construction project
- Technical site supervision and site inspections
- Structural analysis and design
- SIA Phase 41 Tendering and comparison of offers
- SIA Phase 51 Implementation project
Photography
Bürgi Schärer Architektur und Planung AG
3000 Bern
Woodworker
Holzbau Burn AG
3715 Adelboden
Architect
Bürgi Schärer Architekten
3013 Bern
Timber construction engineer
Timbatec Holzbauingenieure Schweiz AG, Bern
3012 Bern
Owner
SAC Sektion Angenstein
4058 Basel

The Timber Construction Engineer - the process-optimizing interface
MUSfalter, June 2018 - " Timber buildings are getting bigger and more complex. This also extends the tasks of the timber construction engineers." This is what Stefan Zöllig, Managing Director of Timbatec, writes in the magazine of Macintosh Users Switzerland (MUS), the MUSfalter. According to Zöllig, the timber construction engineer is increasingly responsible for all structural aspects of timber construction. Based on current fire protection know-how, timber construction engineers would develop concepts for fire protection, building physics, statics and element size and arrangement. The timber construction engineer is thus deliberately or unintentionally the interface between most other trades and acts as a key point for the quality of the entire structure. In the almost five-page article in the MUSfalter, Stefan Zöllig also discusses the collaboration model Building Information Modeling (BIM), in which all components are represented in three dimensions and can be coordinated among the participants before they are manufactured and assembled. It describes in detail where the BIM is still lacking and what is needed for an ideal planning process.
Timbatec Project Lämmerenhütte: A prime example for the SAC
Fundraising brochure of the Swiss Alpine Club (SAC), summer 2017 - The extension of the Lämmerenhütte, in which Timbatec was significantly involved, is a real beacon project for the Swiss Alpine Club (SAC): The hut, which was extended by five metres in winter 2016/17 with a wooden construction, serves the SAC as an ideal example to recruit new patrons and members. In a new fundraising brochure, the extension of the Lämmerenhütte is one of three projects presented by the SAC to potential supporters and new members. The brochure explains that, as in the case of the mountain hut in Valais, the Alpen Club is very dependent on contributions from patrons and members in order to make the infrastructure and operation of the huts even more environmentally friendly and sustainable.





