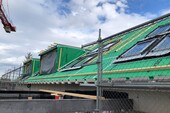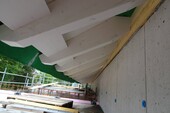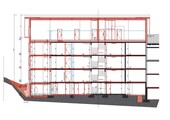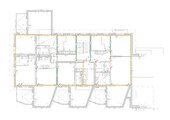Addition of another floor to MFH «In der Ey», Zürich
2019
The apartment buildings «In der Ey» in Zurich are part of a development from the 1950s. As part of a complete renovation, the buildings were extended with an annex and a storey.




The project
During the extensions and additions, great importance was attached to affordable, yet ecological construction methods. In order to create more living space, one floor was added to the existing building. This made it possible to create a total of four new residential units. The new roof is designed as a gable roof with tow hatches. The roof cut-outs allow for new roof terraces. Thanks to the significantly optimized soundproofing measures and the large balconies, the apartments are now much more cozy and comfortable.
The construction
The interior walls are partly timber frame and partly cross laminated timber. The latter rest on the concrete slab at certain points for load distribution (see purple lines on the reverse).
The roof is constructed with rafter purlins and the roof slab with three-layer panels. Exterior and apartment partition walls as well as the staircase are of solid construction.
The challenge
The span direction had to be chosen longitudinally to the shape of the building (rafter purlins). Thus, the canopies had to be attached to the exterior wall. Another challenge was the design of the canopy, since fire protection regulations do not allow combustible materials to be passed over the fire wall.
Construction Data
- Structural timber C24 40 m3
- Glued laminated timber GL24h 10 m3
- three-layer boards 1000 m2
- gypsum fiberboards 400 m2
Services of Timbatec
- SIA Phase 41 Call for tenders and comparison of offers
- SIA Phase 51 Implementation project
- Structural analysis and design
- Site supervision and site inspections
Architect
Wehrli + Thomas Architekten GmbH, 8032 Zurich
Client
Marika & Johann Wehrli, 8032 Zurich Bea & Urs Weilenmann, 8006 Zurich
Timberconstruction engineer
Timbatec Holzbauingenieure Schweiz AG, 3012 Bern
Timberconstruction
Bühlmann AG, 8953 Dietikon
Building physics
Mühlebach Partner Akustik & Bauphysik, 8542 Wiesendangen
Construction Management
Steiner Hutmacher Bauleitung AG, 8006 Zurich





