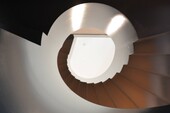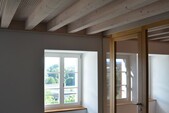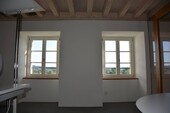Conversion of tenant house, Biberstein Castle, Biberstein
2022
The listed residential building was converted into an office building. This included a holistic refurbishment, in which all new construction requirements came into play.




The project
The Biberstein Castle Foundation, a social institution, was in need of new office space. The existing substance in the tenant house had to be completely reworked due to the layout and the lifetime of the installation.
The construction
The existing exterior walls were built in quarry stone masonry. A new floor slab was brought in, and the other floor slabs and interior walls were built in wood construction.
The challenge
Due to insufficient ceiling thicknesses, all ceilings had to be replaced. For this purpose, the existing exterior wall had to be secured. When installing the new floor slab, care had to be taken to ensure a light installation method, as no elements could be inserted. In addition, only a small ceiling thickness was possible due to the existing window openings. The escape stairwell, in encapsulated construction, had to be installed in the existing building.
Due to its use as an office building, acoustic ceilings were hung between the beams to ensure the required room acoustics.
Construction Data
- Glulam fir 10 m3
- Glulam oak 2 m3
Construction costs
- BKP: CHF 180'000
Services of Timbatec
- SIA Phase 31 Preliminary design
- SIA Phase 32 Construction project
- SIA Phase 41 Tendering and comparison of offers
- SIA Phase 51 Implementation project
- SIA Phase 52 Execution
- SIA Phase 53 Commissioning
- Structural analysis and design
- Planning of building physics
- Fire protection planning
- Fire protection Quality assurance QSS2
- Cost estimation
Client
Stiftung Schloss Biberstein
5023 Biberstein
Architect
Stierli Architekten AG
5000 Aarau
Timberconstruction engineer
Timbatec Holzbauingenieure (Schweiz) AG Zurich
8005 Zurich
Timberconstruction
Wacker Holzbau AG
5703 Seon
Civil engineer
Bodmer Bauingenieure AG
5033 Buchs
Building physics
Timbatec Holzbauingenieure (Schweiz) AG Zurich
8005 Zurich
Construction management
Stierli Architekten AG
5000 Aarau




