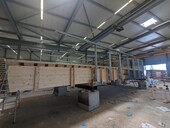Renovation of Le Tirage bridge, Valangin NE
2023
A new bridge to cross the Seyon in Valangin! The new bridge links Rue du Saut to the wooded hillside above Valangin. It can support loads of up to 40 tonnes.



The project
The old Tirage bridge dated from 1913 and was in an advanced state of disrepair. It was replaced by an innovative all-wood structure. The bridge illustrates a model of sustainable construction and the circular economy, favoring the use of local resources processed nearby. A mix of spruce and larch from nearby forests was used for the load-bearing structures, as well as for the cladding elements, protecting the load-bearing structures from the elements.
The construction method
The concept is to develop an all-wood structure and substructure. The primary structure consists of spruce glulam beams. Solid larch planks are installed and fastened to the main bearers transversely. They are made with an integrated slope from the center of the deck to the longitudinal edges. A Kerto panel is used to support the two-layer mastic asphalt. The construction is designed to allow the wood to air out during the annual cycles, thus avoiding deterioration caused by repeated excess humidity.
Construction Data
- Construction data:
- Span 11.5 m
- Surface area approx. 50 m2
- Weight 18 t
- Payload 40 t
- Communal wood volume:
- Spruce 28 m3
- Larch 5 m3
Construction costs
- BKP 214: 120'000 CHF
- Civil engineering: 258'000 CHF
Services of Timbatec
- SIA Phase 31 Preliminary project
- SIA Phase 32 Construction project
- SIA Phase 41 Tendering and comparison of offers
- SIA Phase 51 Implementation project
- SIA Phase 52 Execution
Client
Ville de Neuchâtel
2000 Neuchâtel
Timber construction engineer
Timbatec SA ingénieur bois
2800 Delémont
Timber construction
JPF-Ducret SA
1630 Bulle
Civil engineer
sd ingénieur Neuchâtel
2000 Neuchâtel
Sawmill
Scierie Rais Paul SA
2823 Courcelon




